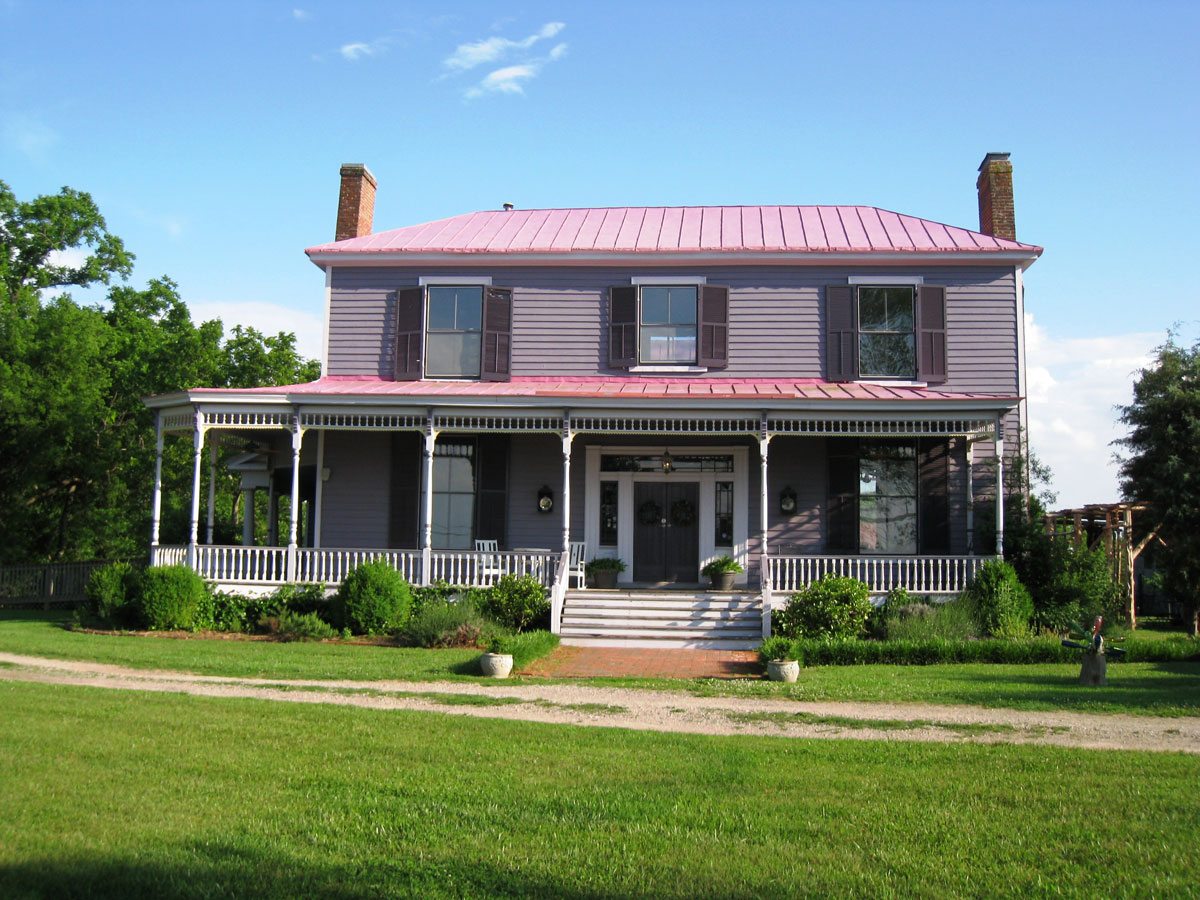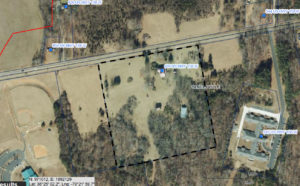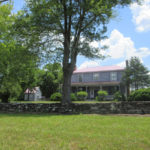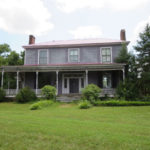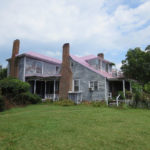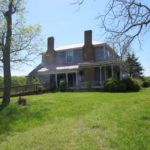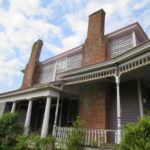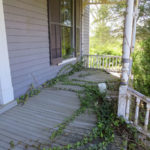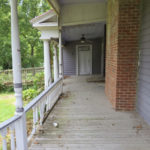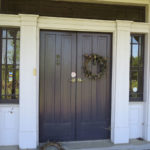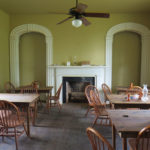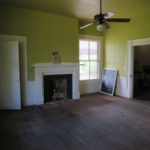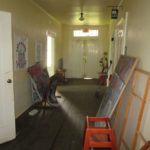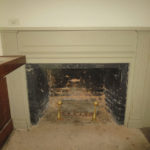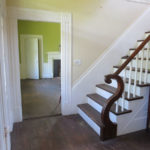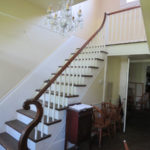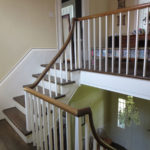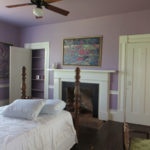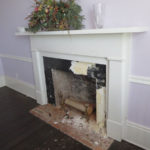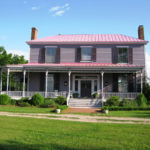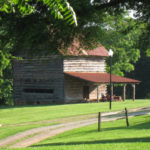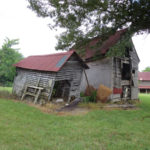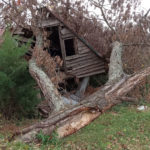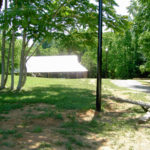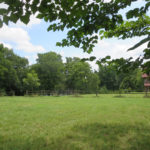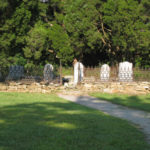Bartlett Yancey House
- Request For Proposal
- 3,766 square feet
- Lot Size: 15.93 acres / Zoning: Residential Agricultural
Cathleen Turner, Regional Director
Preservation North Carolina, Piedmont Office
919-832-3652 ext. 240,
cturner@presnc.org
Request for Proposal – due by December 11th
Preservation North Carolina is seeking qualified preservation-minded buyers for the purchase and restoration of the historic Bartlett Yancey House.
Date of Issue: October 23, 2025
Proposals must be submitted by 5pm on December 11, 2025, either by email as a pdf or by hard copy mail to: Preservation North Carolina, P.O. Box 27644, Raleigh, NC 27611-7644.
Questions and proposals will be answered and reviewed as received. The proposal selection process will focus on the best preservation solution for the property.
Please direct all inquiries to Cathleen Turner.
Date Built: c.1814, 1856
Last known use was in 2012 as a restaurant, special events, B&B. Square footage noted is approximate.
The property will be conveyed subject to a Historic Preservation Agreement (sample – will be tailored to property specifics) held by Preservation North Carolina and a Rehabilitation Agreement (sample – final version will include agreed upon project and timeline details).
The property will require a complete rehabilitation including updates as needed to systems (HVAC, plumbing, electrical), porch repair, restoration carpentry, paint, cosmetic repairs, and updates to the kitchen and baths. Outbuildings will require stabilization and rehabilitation once the main house is completed.
Proposals must include the following:
- Letter of Intent specifying buyer name(s), purchase price, timeline for closing and proposed use of property.
- Completed Personal Financial Statement either with preapproval letter or proof of funds for the purchase and rehabilitation of the property.
- Rehabilitation plans including an outlined timeline for repairs and final project completion. A Rehabilitation Agreement will be executed in duplicate at closing with the agreed-upon timeline.
- 2010 photo
Main photo taken in 2010. Remaining photos were taken between 2010-2024.
Outbuildings: Smokehouse, Tobacco Packhouse, Barn, remnants of the original Law Office, Cemetery, and modern Events Pavilion.
Historical Information:
The Barlett Yancey House is the result of three distinct stages of construction.
The earliest phase is composed of a one-story frame Federal style cottage built by state legislator and political leader Bartlett Yancey Jr, and his wife Nancy (Ann) Graves between 1808 and 1814. The second phase a two-story L-shaped Greek Revival-style addition to the front of the original house that was built by their daughter Ann and her husband Thomas Womack in 1856. The third phase of construction was the addition of a Queen Anne-style wrap-around porch to the front and side, built around 1890. The house stands within landscaped grounds of mature trees and boxwoods. Nearby is an original smokehouse, log tobacco barns, and other outbuildings. East of the house is the Yancey Family graveyard, surrounded by an ornate cast-iron fence and cedar trees.
The earliest portion of the house retains important period details such as an enclosed stair, flat-panel doors with HL hinges, and nine over nine window sashes. The westernmost room is the most elaborate, featuring wainscot of raised vertical panels beneath molded chair rail, and a Federal period mantel featuring fluted Doric pilasters.
The stylish features of the earliest phase hold importance, but it is the decorative features of the 1856 portion of the house that have statewide, if not national, significance as having been created by the workshop of Milton-based cabinetmaker Thomas Day. Day’s biographers, Patricia Phillips Marshall and Jo Ramsay Leimenstoll, in their 2010 publication Thomas Day: Master Craftsman and Free Man of Color, cite the Yancey House for its architectural representation of his lifelong body of work. Distinctive details that are illustrative of Day’s work include casing and corner blocks, several mantels, the newel post, parlor trim, and the 1856 front porch.
Of particular note, Marshall’s and Leimenstoll’s research identified the Bartlett Yancey House as one of only “six intact North Carolina houses [that] illustrate the fully articulated Thomas Day architectural woodwork ensemble of the mid-1800s” that the pair used as touchstones for numerous other attributions to Day. The pair match the S-shaped newel post with the Bass and Holderness houses; the “simple wave motif” of the stair-stringer bracket to those of the Holderness and Friou-Hurdle houses, and the pilastered mantels with those of the Bass and Friou-Hurdle houses. The “beveled square-within-a-square motif” corner blocks of the Yancey House are unique among the body of work. In this capacity, the Yancey House serves as a “Rosetta Stone” to identify other Day designed houses in the region.
Bartlett Yancey married Nancy (Ann) Graves in 1808, and their first child was born in 1809. Nancy (Ann)’s father, John Graves, deeded to Bartlett “315 acres of land on the ridge road just west of Yanceyville in consideration of the filial regards and affections which he has for said Bartlett Yancey.” This is likely the land on which the earliest portion of the house was constructed. Some of their children are interred in the nearby cemetery as were Bartlett in 1828 and Nancy (Ann) in 1855.
Bartlett was just 42 years old when he died in 1828. His wife, Ann, died in 1855. It was likely upon her death the house was bequeathed to her daughter, Anne Womack, who commissioned the addition to the house by Thomas Day in the following year. Anne lived in the house with her husband their entire lives. She died in 1900 and is interred with her husband in the nearby cemetery.
Later owners, including Judge Allen H. Gwyn Sr (1893-1969), his wife Janie Johnston Gwyn (1892-1982), and their children including Allen H. Gwyn Jr (1922-1999), and Julius J. Gwyn, held fond recollections of growing up knowing the house. It was after Judge Gwyn’s death that the family contacted Preservation North Carolina to consider selling the initial land area included 212 acres and protecting the property through a preservation agreement. In 1978, 196 acres were sold to the Aldridges of Yanceyville, and the 16 acres containing the house were sold to Mr. and Mrs. Warren D. Ayres of New York City.


