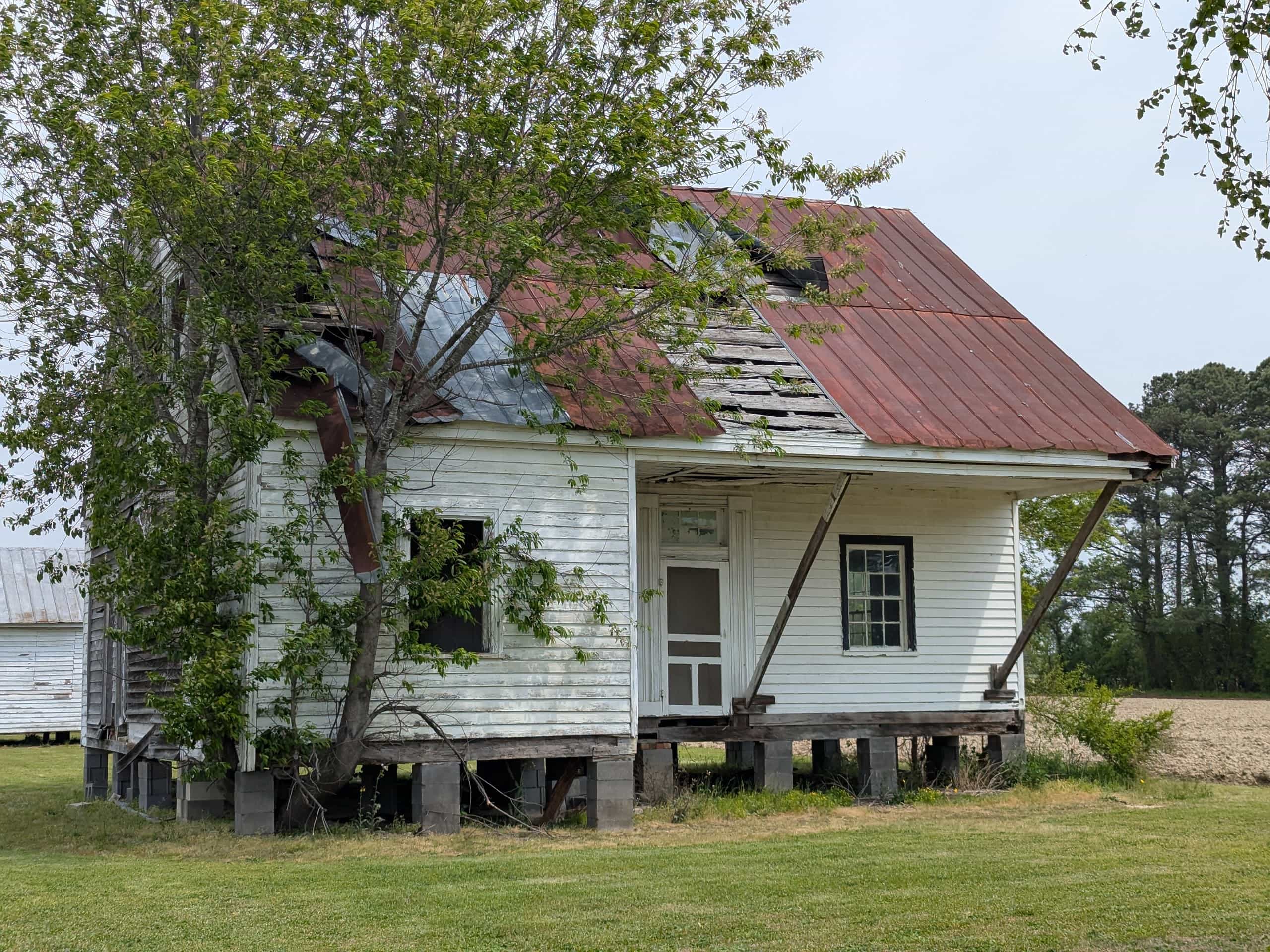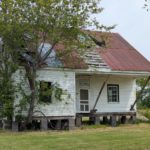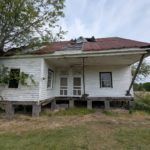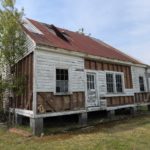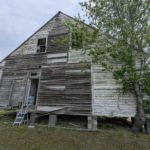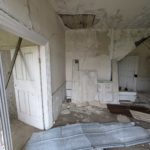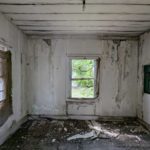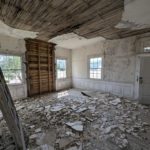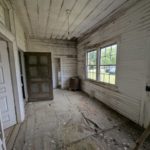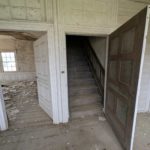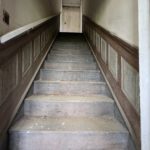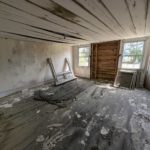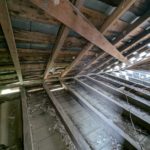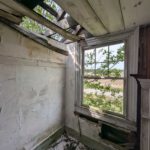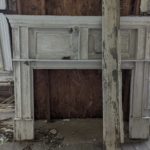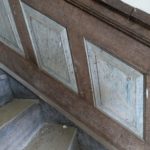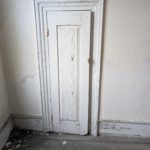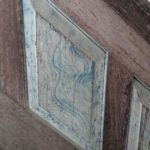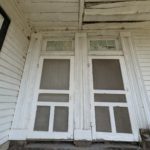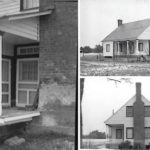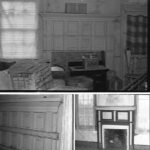Alfred Altman House – STRUCTURE ONLY
- $10,000
- 1,300 square feet
- Lot Size: N/A acres / Zoning: N/A
Cathleen Turner, Regional Director
Preservation North Carolina, Piedmont Office
919-832-3652 ext. 240,
cturner@presnc.org
MUST BE MOVED! Early Johnston County ‘Coastal Cottage’ with rich Georgian/Federal woodwork, deep recessed porch, and lavish interior decorative paint! The structure must be relocated to a new site.
The Alfred Altman House is considered “the most lavishly decorated” of Johnston County’s coastal cottages. It is also one of the most endangered. The house must be moved by December 2025 or it will be lost to demolition!
Built in the 1840s for Alfred and Elizabeth Jernigan Altman on land inherited from his father Nathan, the house is notable for its excellent Georgian and Federal style woodwork and one of the finest enclosed staircases in the area with colorful marbleized decorative paint. The two light-filled spacious first floor rooms are each entered through its own front door, both of which are richly ornamented with eight panels in a unique configuration and surrounded by paired symmetrical moldings below transom windows. A similar door arrangement can be found on the back of the house within a, once open, recessed porch.
Both first floor rooms have imposing mantels with exuberantly paneled friezes and molded cornices with engaged pilasters, and raised panel wainscot with molded chair rail below plaster walls and ceilings. Large four-panel doors and windows possess refined three-part surrounds. Some door hardware remains. The three smaller rooms on the first floor are a mix of plaster and plank walls and ceilings.
The enclosed staircase retains a rare showcase of decorative paint including marbleized door panels, stair risers and exquisite paneled wainscot leading to the second floor. The two second floor rooms have similar, yet small, finely finished mantels as the first floor, tall baseboards and paneled doors.
The house and two early outbuildings were moved from their original location back in 2008 and remained on block piers for relocation to a permanent site. The chimneys were removed during that time. Some woodwork, including the porch posts and round porch railings, were also removed but retained for future re-installation. Some of the clapboards have been removed over the years and roof tin has blown off, leaving the house open to the elements and incurring damage in areas. Even so, it remains in remarkable condition, primed for relocation to a new permanent site. Once on its new foundation with water and sewer/septic in place at the new site, a complete rehabilitation of the structure will be required including all new systems—electrical, plumbing, HVAC—plus updated kitchen and baths. The ideal site for relocation of the structure will be within Johnston County.


