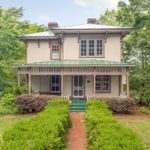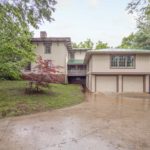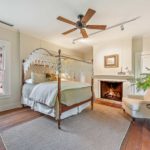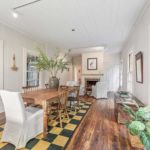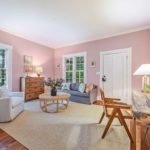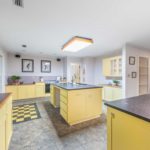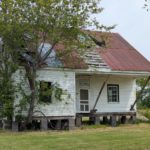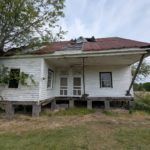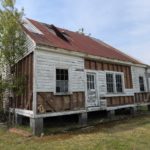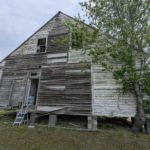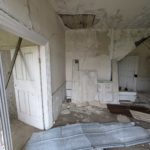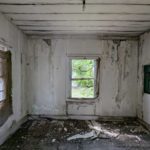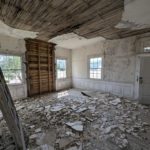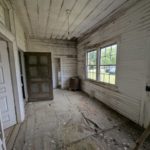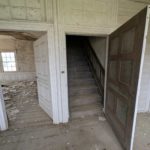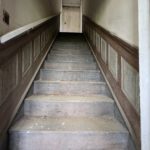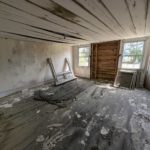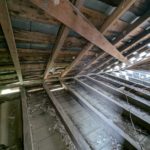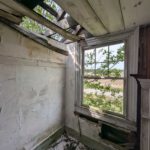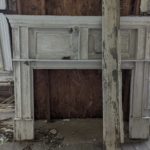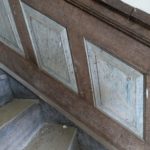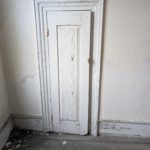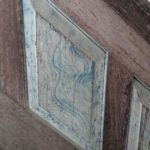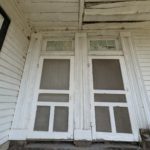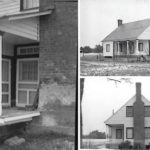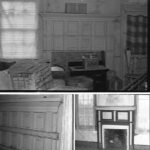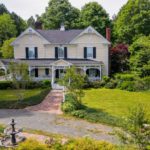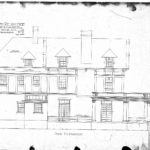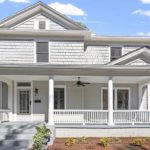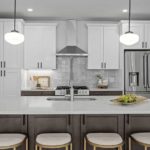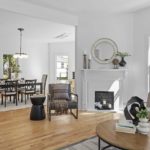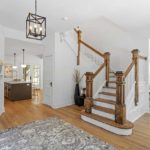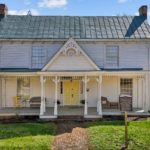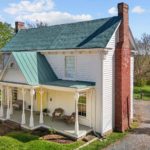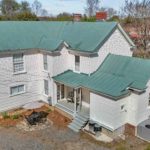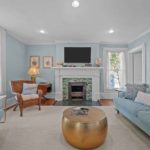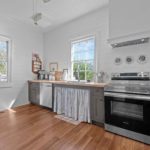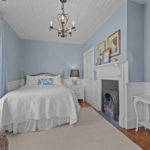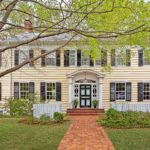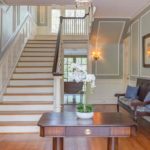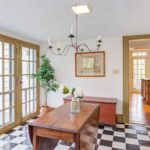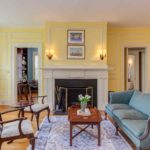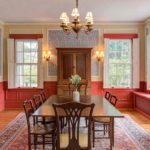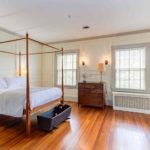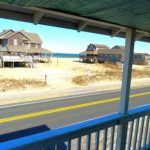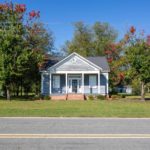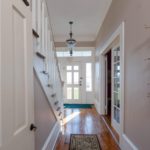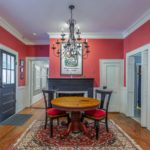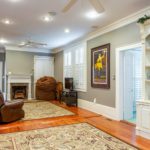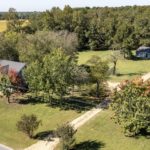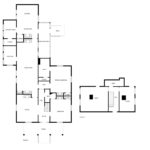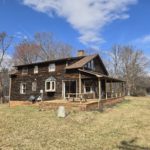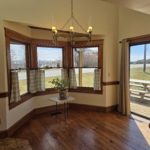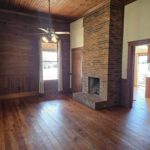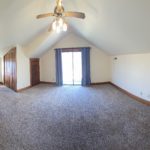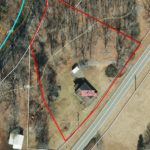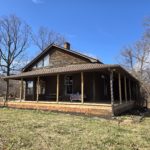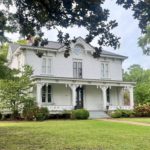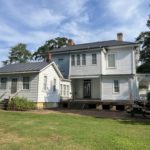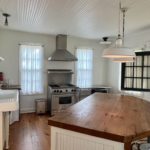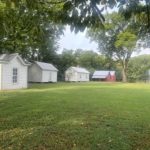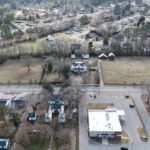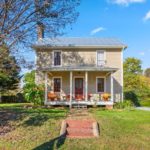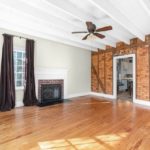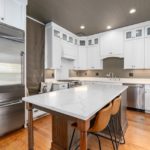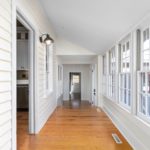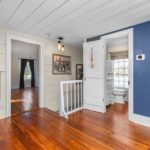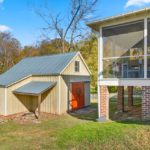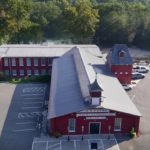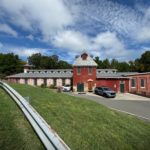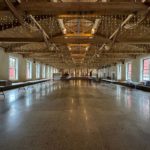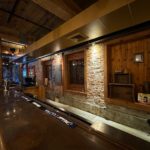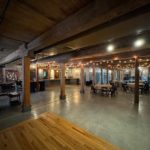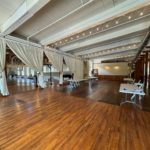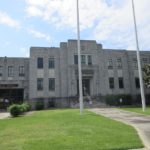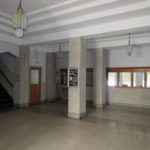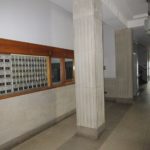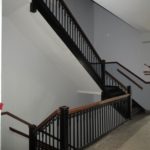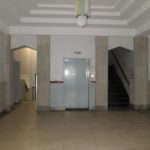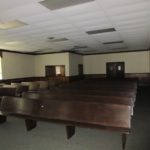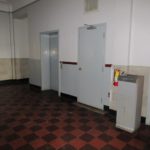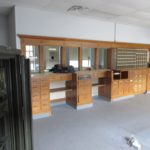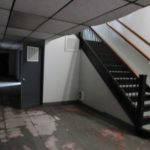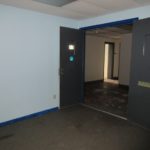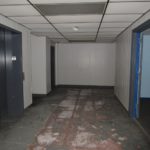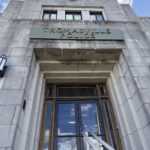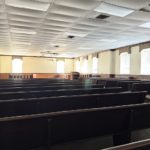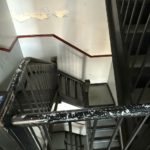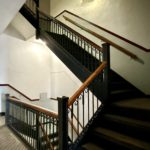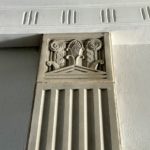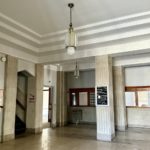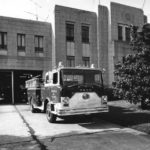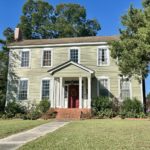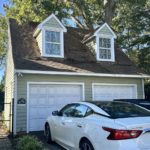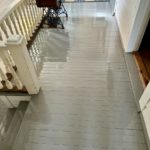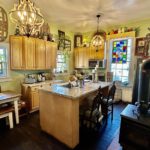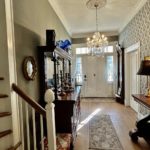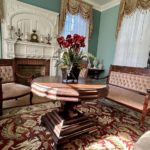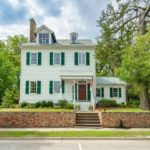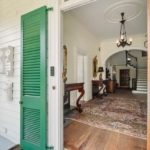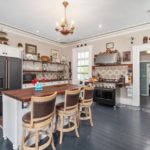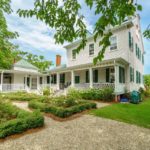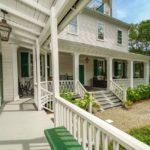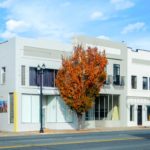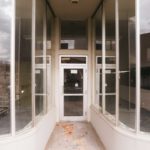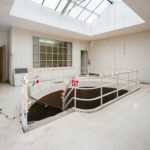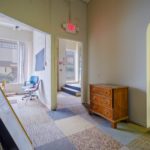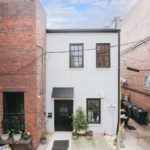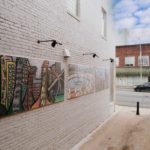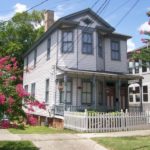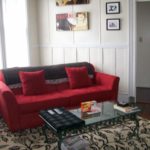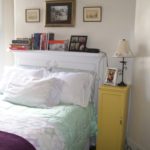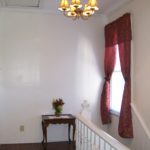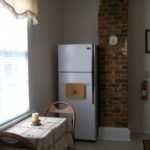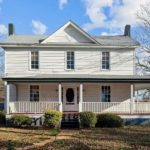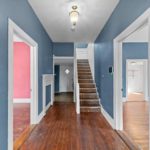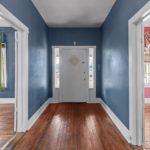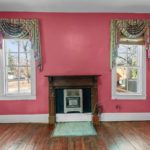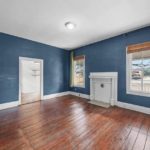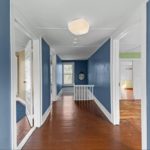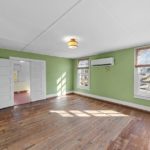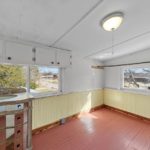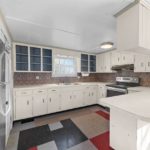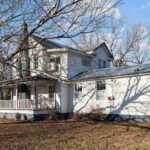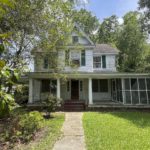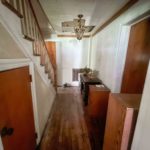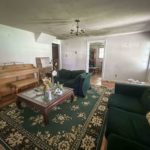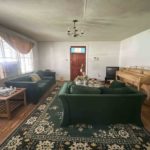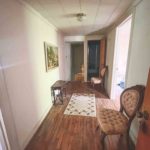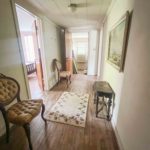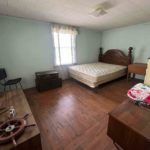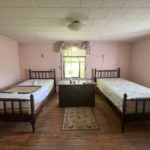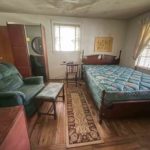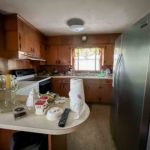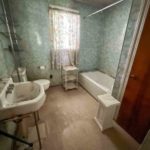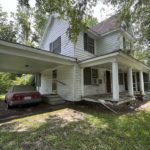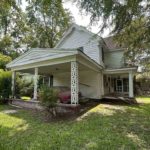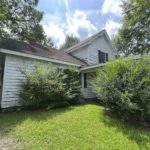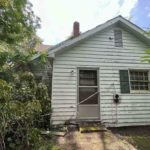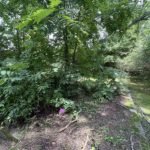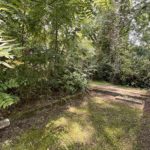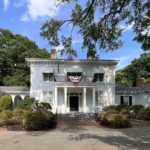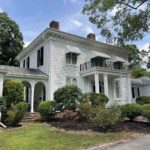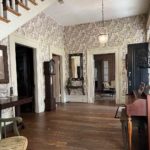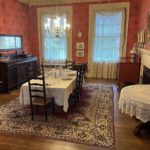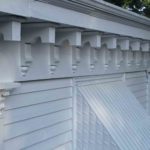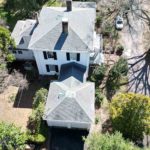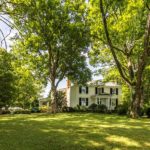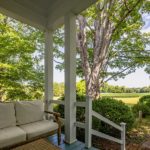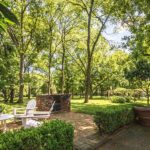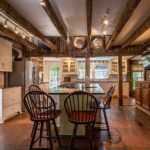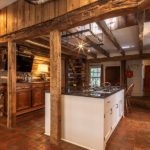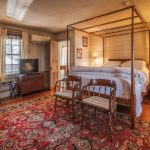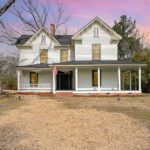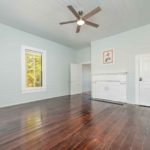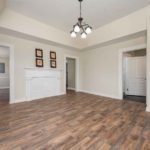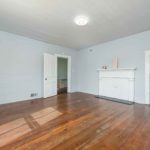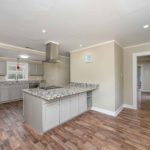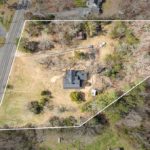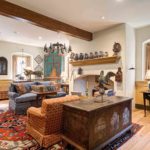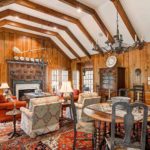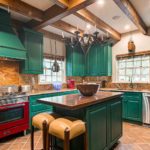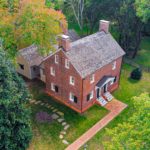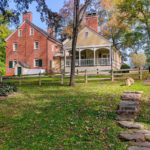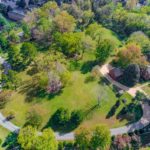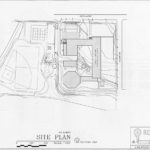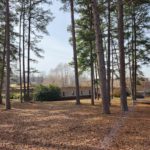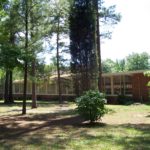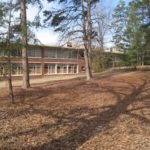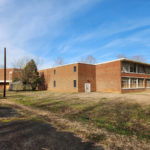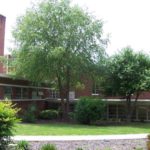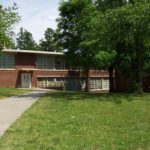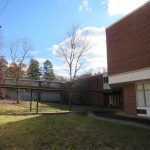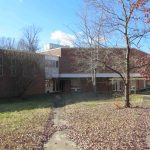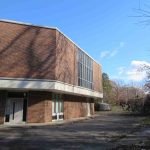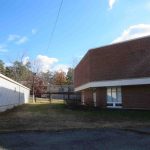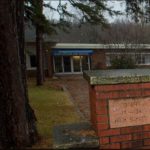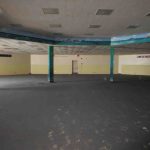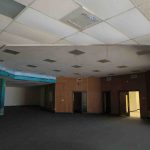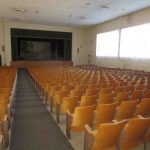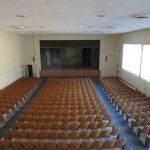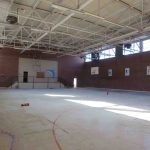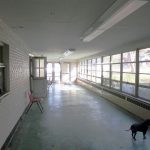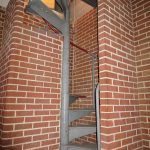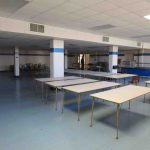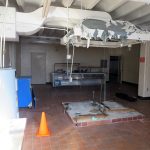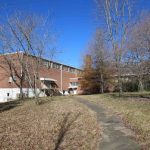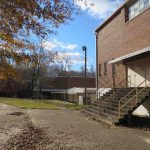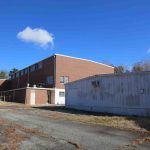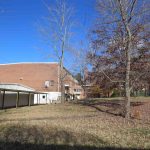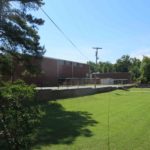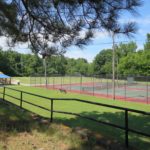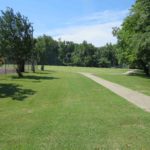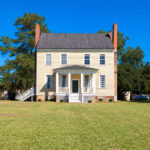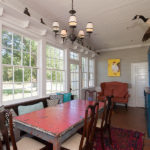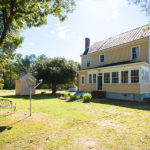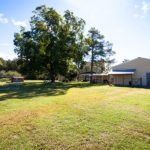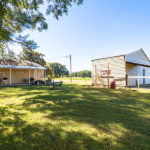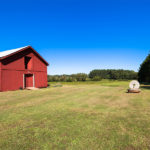Bazemore House
The historic Bazemore house, built between the late 1700s and the mid 1800s is a perfect example of a coastal cottage. the large, wide front porch is not only classic but also welcoming – just right for coffee and cocktails while you ”watch the world go by” on Hwy 11.
One chimney remains on the left side making it a focal point in the current designated living room. (Of course, you can change the layout to meet your wishes.) Historic renovations were started with period flooring, wainscoting, moldings, nine-over-six sash windows and beaded siding remain in-tact. The columns, porch flooring, and decorative trim on the homes exterior are all in great condition. In the early 20th century, a rear shed was added and connected to the original home by an enclosed breezeway. The original center hall, flat-paneled wainscoting, six flat-paneled doors and a Federal mantle are just some of the historic features in this home.
The Bazemore House is said to be the oldest house in town. The large front and side porches are perfect for relaxing outside. With over 1800 square feet, this home allows for various room configurations – right now it’s a blank slate. If you are a contractor or love doing ”contractor things”, you’ll love making this beautiful, historic home your own.
New owners need to choose heat/ac and septic companies. The house has been recently wired and is waiting for your fixtures and placement. Outstanding curb appeal with gorgeous landscaping – Crepe Myrtles, Otto Luyken Laurel, ligustrum hedge, Sweetbay Magnolia and others.
The owner has done way more than preserve this historic treasure; she’s set the stage for a spectacular home. If you’re preservation-minded with the ability to handle the construction projects, this is the home for you. You’ll be so glad you did! The location is an easy commute to Edenton, Greenville NC, Ahoskie and Rocky Mount. Cash and possibly 203K renovation loan.
The Bazemore House is under protective covenants held by Preservation North Carolina. Please contact Dawn Williams at dwilliams@presnc.org or 919-832-3652 x221 to request a copy of these covenants.
Nestled in the heart of Mount Pleasant, NC, the Lentz Hotel stands as a testament to the town’s rich history and architectural heritage.
Constructed circa 1853, it holds the distinction of being the oldest commercial building in Cabarrus County. Over the years, this iconic structure has witnessed the ebb and flow of time, adapting to the changing needs of the community while preserving its historical essence. The once hotel, now private residence was moved to where it sits now on College St. This 4 bedroom, 2.5 bathroom home features original hardwood, fixtures, walls and charm that make you feel like you stepped back in time when you walk in the front door. Modern conveniences were added when the home was moved like a large kitchen, bonus room, multiple laundry rooms and a 2 car garage. A short stroll to all that Downtown Mount Pleasant has to offer. Schedule a showing today!
Lentz Hotel is under protective covenants held by Preservation North Carolina. Please contact Dawn Williams at dwilliams@presnc.org or 919-832-3652 x221 to request a copy of these covenants.
MUST BE MOVED! Early Johnston County ‘Coastal Cottage’ with rich Georgian/Federal woodwork, deep recessed porch, and exquisite interior decorative paint! The structure must be relocated to a new site.
The Alfred Altman House is considered “the most lavishly decorated” of Johnston County’s coastal cottages. It is also one of the most endangered. The house must be moved by December 2025 or it will be lost to demolition!
Built in the 1840s for Alfred and Elizabeth Jernigan Altman on land inherited from his father Nathan, the house is notable for its excellent Georgian and Federal style woodwork and one of the finest enclosed staircases in the area with colorful marbleized decorative paint. The two light-filled spacious first floor rooms are each entered through its own front door, both of which are richly ornamented with eight panels in a unique configuration and surrounded by paired symmetrical moldings below transom windows. A similar door arrangement can be found on the back of the house within a, once open, recessed porch.
Both first floor rooms have imposing mantels with exuberantly paneled friezes and molded cornices with engaged pilasters, and raised panel wainscot with molded chair rail below plaster walls and ceilings. Large four-panel doors and windows possess refined three-part surrounds. Some door hardware remains. The three smaller rooms on the first floor are a mix of plaster and plank walls and ceilings.
The enclosed staircase retains a rare showcase of decorative paint including marbleized door panels, stair risers and exquisite paneled wainscot leading to the second floor. The two second floor rooms have similar, yet small, finely finished mantels as the first floor, tall baseboards and paneled doors.
The house and two early outbuildings were moved from their original location back in 2008 and remained on block piers for relocation to a permanent site. The chimneys were removed during that time. Some woodwork, including the porch posts and round porch railings, were also removed but retained for future re-installation. Some of the clapboards have been removed over the years and roof tin has blown off, leaving the house open to the elements and incurring damage in areas. Even so, it remains in remarkable condition, primed for relocation to a new permanent site. Once on its new foundation with water and sewer/septic in place at the new site, a complete rehabilitation of the structure will be required including all new systems—electrical, plumbing, HVAC—plus updated kitchen and baths. The ideal site for relocation of the structure will be within Johnston County.
An early 1900s vernacular treasure located in thriving downtown Salisbury, NC!
The 1907 Fisher-Tutterow House is situated in the North Long-Park Avenue National Historic District. The development of the neighborhood began as an endeavor to provide suitable housing for local businessmen, and later became a place where railroad and mill workers could raise their families. Most houses in the area were built in the first quarter of the twentieth century. This house, vernacular in style, features 4 fireplaces, 10′ ceilings on the first floor, hardwood floors, scrollwork brackets along the staircase, and double-dutch wood siding. Currently owned by Historic Salisbury Foundation, a 2024 stabilization included wood siding restoration, new roof, exterior paint, foundation repairs, and more.
As a part of the North Long-Park Avenue National Historic District, this property is eligible for State Historic Preservation Tax Credits, which enables the new owner to recoup 15%+ of renovation costs. Extensive renovation is required, including HVAC, electrical, plumbing, flooring, kitchen & bath. 2132 sq. ft (no HVAC). Home protected by Historic Salisbury Foundation’s covenants. Seller expects to sell the back portion of the lot to the neighbor. Survey can be provided with expected lot lines.
Easy walk to historic and thriving downtown Salisbury NC, where you’ll find breweries, coffee shops & bakeries, fabulous restaurants ranging from taquerias to fine dining, and shopping! The house is 2.5 blocks from the farmers market (April-September), and three blocks from the Amtrak station, with quick routes to Charlotte, Winston and Greensboro.
Welcome to The Hayes House, one of the most iconic and beloved homes in Blowing Rock. Originally built in 1889 by a Morganton merchant, Ogden Edmondson, and purchased soon after by Henry and Lucinda Hayes, this Queen Anne Victorian quickly became a landmark of elegance and hospitality in the High Country. Operated by the Hayes family for years as a summer boarding house for the privileged set, its walls once offered quiet inspiration to none other than Margaret Mitchell, who spent a summer here while writing Gone With the Wind.
Rescued from demolition in 1993, this home was relocated from Main Street to Green Street in 1995. A year later, it underwent a comprehensive restoration from the studs out, including a new roof, insulation, wiring, plumbing, HVAC systems, kitchen, and bathrooms, which were carefully upgraded to preserve the home’s historic integrity while providing modern comfort.
Inside, you’ll find 3 bedrooms and 3.5 bathrooms, with nearly all of the original woodwork preserved: White Pine floors, Curly Maple wainscoting, custom trim, and beadboard walls and ceilings. There are 6 fireplaces (4 with ventless gas logs, 2 are inoperable), original glass and stained glass windows with storm panes, and a modern kitchen with a gas range. Bonus area on 3rd floor of about 600 sq ft of additional space – not counted as HLA. Heating and cooling include central dual fuel HVAC downstairs and gas heat A/C upstairs, with both systems updated about 10 years ago.
Outside a gazebo with a fire pit and television, and a fountain were added to enjoy our mountain climate. A quick jaunt to Main Street allows for shopping and dining on the new sidewalk or to Bass Lake.
This is not just a home—it’s a living piece of Blowing Rock’s story, thoughtfully preserved for the next generation.
Whether you’re looking for a historic personal residence, a show-stopping second home, or a treasured piece of local heritage, The Hayes House is truly a rare, one-of-a-kind home.
Want to see more of The Hayes House? Click Here to view the full listing!
The Hayes House is under protective covenants held by Preservation North Carolina. Please contact Dawn Williams at dwilliams@presnc.org or 919-832-3652 x221 to request a copy of these covenants.
Perched atop a bluff with panoramic views of Edenton Bay, Pembroke Hall is a premier example of Greek Revival architecture and is listed on the National Register of Historic Places. This iconic 2.53 acre estate in the heart of Edenton’s historic district is surrounded by private gardens and just steps from downtown and the waterfront. Grand center halls on both levels open to double-tiered porches with views of the bay and King Street. Inside, you’ll find soaring ceilings, intricate plasterwork, hand-carved moldings, floor-to-ceiling windows, and eight fireplaces with unique marble mantels.
Thoughtfully updated and meticulously preserved, Pembroke Hall offers timeless elegance, rich history, and architectural integrity, an extraordinary opportunity to own a piece of North Carolina’s heritage.
Pembroke Hall is under protective covenants held by Preservation North Carolina. Please contact Dawn Williams at dwilliams@presnc.org or 919-832-3652 x221 to request a copy of these covenants.
Own Chapel Hill’s only intact Lustron house just two blocks from downtown and UNC campus! Thought to be the first Lustron home built in the Triangle, this pint-sized gem is packed with mid-century modern style. This opportunity only runs through August 31st.
Manufactured by the Lustron Corporation out of Columbus, Ohio, this ‘Westchester Deluxe’ model in Dove Gray was ordered through Taylor-Made Homes in Greensboro, NC and assembled in Chapel Hill for Lonas and Elizabeth Williams in 1949. By May 1949 it was open to the public for tours as a designer showcase fundraiser for the Chapel Hill Junior Chamber of Commerce. An ad in the local Chapel Hill Weekly by Ogburn Furniture proudly promoted their involvement in providing the asphalt tile flooring and Drexel furniture.
The Lonas and Elizabeth Williams House is the two-bedroom Westchester Deluxe model in Dove Gray with Ivory accents featuring prefabricated enameled metal-panel walls, aluminum tripartite casement windows, simulated shingle metal roofing panels, and two trellis downspouts. The interior features pocket doors, closets, and built-in cabinets including a pass-through metal China cabinet between the kitchen and dining room, sleek angled kitchen cabinets, bookshelves in the living room, a bedroom vanity, and a rare original bathroom cabinet.
The house is situated on a terraced wooded lot with a stone retaining wall along Stephens Street. Stone steps lead up to the house and the covered side porch over the main entrance. Behind the house is a roomy patio enclosed by a brick retaining wall above which is a terraced rear yard with a 1957 shed. Concrete pavers lead to gravel off-street parking accessed by a service alley.
The Lonas and Elizabeth Williams House is in good livable condition and includes appliances. It will need some repair including paint or repair of some nicks or rusty spots inside and out, and gutter repair in the front. The flooring was installed in recent years probably over the original tiles.
The property was entered onto the Study List for nomination to the National Register of Historic Places. Once fully listed, the property will be eligible for rehabilitation tax credits.
Click here to view the brochure for the Lonas and Elizabeth Williams House
For more information on Lustrons:
https://openorangenc.org/buildings/109-stephens-st-lonas-and-elizabeth-williams-lustron-house
https://usmodernist.org/lustron.htm
https://savingplaces.org/stories/lustrons-building-an-american-dream-house
https://everydayoldhouse.com/lustron-homes/
Historic Home (c. 1830) & Gardens in Southern Granville Co. on 10 acres. Stunning historic Harris-Currin House (aka Seven Gables), listed on the National Register of Historic Places, is offered for sale, including most furnishings.
Lovingly restored in 1990 this two-story 4,034 SF Queen Anne style home has 5 Beds/3.5B, is decorated with period antiques, and would be perfect for single-family home, wedding events, or as a B&B. The gardens surrounding the home were designed and built by the previous owners, including arbors, pergolas, and a gazebo.
Architectural and Historical Information
Situated on a hilltop, Beaumont began in 1839 as a two-story Gothic Revival-style house constructed of mica-flecked cut granite that was quarried on nearby Glassy Mountain. Its present appearance is the result of a substantial remodeling and enlargement of the house executed in 1910 during the ownership of Frank B. Hayne. Asheville architect Richard Sharp Smith prepared designs for the current two-and-a-half-story, L-plan house with a cross-gable roof, multiple hip-roof dormers, and wraparound porch. The first floor of the 1839 house remained intact, but the second floor was modified, and the third floor was added.
The house incorporates elements of the Tudor Revival and Neoclassical Revival styles, and features front and rear decorative half-timbered gables, decorative purlin brackets, exposed rafter tails, granite window and door lintels, and a two-story hip-roof rear wing. It has four interior stone chimneys with corbelling and arched metal caps. Original first-story windows are nine-over-nine double-hung sash, while the 1910 sections contain four-over-four, six-over-six, eight-over-eight, and diamond-pane sash windows.
The flat roof Neoclassical Revival-style porch extends across the full width of the four-bay façade, projecting one bay beyond the northeast end, and wraps around the southwest end of the house where it projects to form a porte-cochère. The porch is carried on wooden Tuscan columns with a turned baluster railing. A replacement balustrade is located above the porch. Three entrance bays on the façade are composed of French doors surrounded by multi-light sidelights and tall transoms. A one-story semi-circular bay projects from the northeast side elevation. A one-story, two-bay garage addition was built at the rear of the house in 1987, which has a deck on its flat roof.
Beaumont includes the last surviving ice and dairy house of the historic Flat Rock houses, as well as a swimming pool and formal landscape of cultural significance. A broad and expansive porch overlooks the Blue Ridge while high-style stone mantels, plaster molded ceilings and both formal and service stairways adorn the interior.
The property will require a significant rehabilitation. Core portions of the interior have suffered severe fire damage while much of the remaining house is intact with need of repaired finishes. Updates may be needed to the kitchen and baths, and all new systems are needed — HVAC, plumbing and electrical.
Beaumont is a local landmark and eligible for a 50% property tax deferral. As a contributing structure to the Flat Rock National Register Historic District, Beaumont qualifies for historic preservation tax credits.
Prospective buyers must have substantial financial resources for a successful rehabilitation of Beaumont. Submittal of a financial statement will be required prior to scheduling of showings.
Area Information
Located in Hendersonville and approximately 10 minutes from the historic Village of Flat Rock, visitors and locals alike are drawn to the area for its combination of natural beauty, historic charm, and cultural attractions. The Blue Ridge Mountains with its Parkway and The Park at Flat Rock offer scenic views and opportunities for outdoor activities like hiking, biking, and taking in in the natural environment. Historic sites include the Carl Sandburg Home National Historic Site and the Flat Rock Playhouse. The town features quaint shops, galleries, and restaurants. Nearby Asheville, the Biltmore Estate, and Chimney Rock State Park are each an hour’s drive or less, making Beaumont a convenient base for exploring the surrounding area. Recovery efforts from Hurricane Helene damage are ongoing in the area.
Remarkable Victorian Gem Tucked Away in Downtown Raleigh!
All bedroom ensuite! A circa 1917 Victorian gem nestled in the heart of Downtown Raleigh’s vibrant Prince Hall neighborhood. This stunning two-story home, meticulously remodeled by the design of Clearscapes, exudes timeless elegance. Adorned with wood-shingle siding and a captivating two-story side bay window, it stands as a testament to the architectural beauty of its era.
Step onto the expansive front porch and be greeted by an inviting foyer, where a grand staircase draws your eye upward. The main floor boasts a beautifully appointed kitchen, a luminous dining room with access to a screened-in porch and backyard, and a spacious living room bathed in natural light. Upstairs, each of the three bedrooms offers an ensuite bathroom for ultimate privacy and comfort.
The owner’s suite is a true retreat, complete with a private deck offering breathtaking views of the city skyline. This remarkable home offers ample space, abundant storage, and a prime downtown location.
Come experience the allure of the M.D. Haywood House and discover the perfect blend of history and modern luxury.
A Rare Historic Gem with Deep Milton Roots
Step back in time at the Jones House, an architecturally significant treasure that has stood for more than 170 years in the heart of Milton. First known in family oral history as the Farley House, and later referenced in deeds as the Franklin B. Jones Homeplace, this late Federal-Greek Revival residence is adorned with Queen Anne-style flourishes, including an unusually fine cross-gable bargeboard—a striking example of craftsmanship rarely found today.
This lovingly restored home blends timeless character with thoughtful updates. Original heart pine floors and hand-carved mantels speak to a bygone era, while graceful double porches and mature landscaping invite quiet reflection and connection. The interior boasts late Federal trim attributed to the renowned Thomas Day workshop. With its elegant proportions, architectural pedigree and deep familial heritage, the Jones House is more than just a home—it’s a living piece of Milton’s story.
The Jones House is under protective covenants held by Preservation North Carolina. Please contact Dawn Williams at dwilliams@presnc.org or 919-832-3652 x221 to request a copy of these covenants.
Architectural and Historical Information
In 1945, the frame church was veneered with brick, giving it the exterior appearance it retains today. A square bell tower anchors the front façade, crowned with a distinctive low pyramidal roof that adds both height and character to the structure. The building’s form follows a cruciform plan, thanks in part to a 1,600-square-foot east-end addition completed between 1921 and 1922. This thoughtful expansion created a visually striking cross-shaped layout, balancing both function and form while respecting the original structure.
Inside, the church retains a remarkable degree of historical integrity. The main sanctuary is open and symmetrical, with proscenium/stage placed beneath a graceful, arched opening. On either side of this focal point are small, enclosed wings—once used as bathrooms and a pastor’s study—adding to the intimacy and utility of the space. The high ceilings are finished in diagonally laid beadboard, creating both warmth and a sense of vertical lift. Natural light pours in through the 1947 stained glass windows, casting soft, multicolored hues across the original woodwork and worn pews.
Perhaps most striking are the two balconies, accessible by discreet interior staircases, which sit above the sanctuary. Clad in the same beadboard as the ceiling, the balcony railings are adorned with simple diamond panels, a motif repeated in the ceiling’s center panels—evidence of the builder’s eye for quiet, refined detail. Overhead, original milk glass pendant lights hang from above.
Historic Information
The church’s founding pastor, Rev. Thomas Parker, was born into slavery and rose to become one of North Carolina’s most influential Black religious leaders, helping to establish the Kenansville Eastern Missionary Baptist Association and contributing to the founding of three African American schools. Parker also was a key figure in the early history of the General Baptist State Convention of North Carolina, founded in 1867 as the General Association of the Colored Baptists of North Carolina. Elected vice president of the convention in 1881, he also presided over its Foreign Mission Board. For his work, a highway marker dedicated to Parker’s memory was placed on the grounds of the Warsaw First Baptist Church in 2023.
Though the congregation has since moved into a modern sanctuary built next door, the Warsaw First Baptist Church endures — ideal for adaptive reuse. The property will require repairs to the historic standing seam roof, and updates to electrical, plumbing and HVAC, along with repair and restoration of its stained glass windows. A survey will be needed to appropriately identify the approximately one acre parcel.
Click here to view the pdf brochure for the Warsaw First Baptist Church
Nestled in Forest Park, one of Raleigh’s most historic and sought-after neighborhoods, this grand 1920s estate offers a rare opportunity to own a piece of the city’s rich architectural past. Situated on a sprawling corner lot and a half, the home is introduced by a stunning grand staircase in the entryway, setting the tone for its timeless elegance.Brimming with character and charm, this expansive residence features six graciously sized bedrooms and five and a half baths, including 2 main-level bedrooms and an inviting primary suite with its own fireplace and enclosed sitting area. Designed for both grandeur and comfort, the home showcases a library, a parlor, and elegant formal living and dining rooms, all bathed in natural light.
A sunroom off the kitchen provides a tranquil space to enjoy morning coffee while overlooking the beautifully landscaped gardens. A separate apartment with a private entrance offers incredible flexibility for guests, rental income, or a home office. At the heart of the home, the BA Farrell-designed kitchen is a chef’s dream, offering separate cooking zones and ingenious hidden storage solutions.
The gardens feature specimen plantings selected by the former director of the Duke gardens. With its exceptional walkability, this estate places you just steps from Wiley Elementary and St. Mary’s School for Girls, as well as Raleigh’s finest restaurants, galleries, parks, and shops.
A true gem from a bygone era, this historic estate is ready for a visionary to restore its former grandeur while blending classic charm with modern convenience. An extraordinary opportunity awaits—imagine the possibilities!
Architectural and Historical Information
NRHP Listed Mattie Midgette’s Store, located on the west side of the Beach Road at Mile Post 13 in Nags Head, presents a buyer with a variety of unique opportunities in the heart of the Nags Head Beach Cottage Row Historic District.
Steeped in history, Mattie’s two-story c.1914, hip roofed store has 1,944 sq ft, and sits on an unusually large lot, 62’x300” ~ 18,600 sq ft, lot. It is currently a private residence and needs some renovation to secure the future of this iconic historic treasure. The two story property features 3 bedrooms and 1 full bath upstairs, with a 14’x18’ covered deck off the eastern bedroom. Downstairs there is one half bath, a laundry room, utility room, kitchen, and living room. The original store area, 18’x35’, is on the north east side of the first floor and provides a buyer with multiple options, including using it as an income producing space.
The property is zoned C-5, also known as the Historic Character Area Commercial District, a versatile, mixed use residential and commercial district that presents numerous options compatible with developing the site for business, preservation, or residential purposes. From 2003 through 2018, the old grocery served as the repository for the Nellie Myrtle Beachcomber Collection, and was opened periodically to the public. The collection is now an internationally recognized collection of seaside artifacts collected by Mattie’s Midgette’s eccentric daughter, Nellie Myrtle Pridgen. In November of 2019, it was carefully packed up and can be conveyed to a buyer interested in opening a full time heritage attraction on the site.
Once the hub of the Nags Head Resort community, a thriving grocery, seasonal tourist home, and commercial fishing operation, the property uniquely embodies the Outer Banks of a century ago. It has been called “The Soul of the Outer Banks.” The property has been the full time residence of the current owners since 1993. A coastal gardeners dream, the large lot size creates ample space for extensive garden options as well as micro climates that increase the viability of plants that would not normally thrive this close to the beach. Greenhouses are a permitted use in the C-5 District.
The property was individually listed in the National Register of Historic Places in December 2004.
A Virginian Pilot article at the time quoted pre-eminent Outer Banks historian David Stick’s thoughts on this singular site:
“Let’s put it this way, I would say next to Jockey’s Ridge and the Wright Brothers Memorial, it is the most historically significant place on the northern Outer Banks. It is an integral part of the National Register Cottage Row Historic District.”
Statement of Significance
From the 2004 NRHP Nomination by Beth Keane: “The c..1914 Mattie Midgett Store is eligible for National Register listing under Criterion A for commerce. The central commercial establishment for Nags Head’s cottage families for over half a century, the store was built in Nags Head’s original soundside resort development and moved to the Beach Road not long after its construction in 1932. Also eligible under Criterion C for architecture, the Midgett Store, a commercial building with Shingle Style details, became a prototype for future commercial establishments in the area.”
It is the only private home in Nags Head that is Individually listed in the National Register.
The Future
After more than 30 years of stewardship of this historic site, the owners are now offering the property for sale as a preservation opportunity for a buyer to renovate and make their own. It is being sold “AS IS”. Being situated on the Beach Road at Mile Post 13, places it in the heart of the most serene, historic, and desirable location in the area.
Among the over 50 potentially permitted C-5 uses are; “Dwelling Large Residential, Owner Occupied Art Gallery, Museum, Artisan’s Workshop (3,000 sq. ft. or less), Yoga Studio, Home Occupation, Office, Short Term Rental, B&B, Coffee Shop, Retail, Commercial with Accessory Residential.”
This is an opportunity for a buyer to make history by writing the next chapter in the rich and storied legacy of this legendary Outer Banks Landmark. Bring your energy, your creativity, and your passion to this moment in time and create a one of a kind oceanside compound.
(Because there are no local preservation laws in place, the NRHP Listing places no restrictions on what a non-federal owner may do with their property.) FAQs – FAQs – National Register of Historic Places (U.S. National Park Service)
For more information including photographs, visit: www.oldnagshead.net.
Located 15 miles South of Clinton, this two-story, Greek Revival, front-gable-porch, house retains original details and has also been modernized. The property includes pastures, pump house, and a garage/workshop.
ARCHITECTURAL AND HISTORICAL INFORMATION
This two-story, Greek Revival-style, farmhouse was constructed for James Allen Herring in 1895 and features a front-gable-porch, corner columns, and heart pine weatherboard siding. The front door is framed by colonettes and includes a transom and sidelights. The foyer/center hall is flanked by 4 rooms (2 bedrooms, an office, and living area) and features a staircase to the second floor (2 bedrooms). The original windows are six-over-six double-hung sash with wavy cylinder glass panes. The main floor has original heart pine floors, 10-foot ceilings, 6 fireplaces, and wooden interior plantation shutters have been added.
The master bedroom includes a private bathroom with a large tiled shower/tub and added closet space. The living room is long and rectangular (13 by 31 feet) and features added built-in bookshelves and cabinets, and space for a formal dining or sitting area. The kitchen at the rear of the house includes an adjacent laundry room and half bath, as well as a side-porch entry door to the driveway.
Key property upgrades include a deep well and submersible pump, crawl space lining and foundation insulation, and a recently added high efficiency HVAC unit. The driveway extends to a 30 by 40 foot, insulated, garage/workshop with concrete floor and 2 overheads doors. The house exterior is in need of some siding replacement and a complete repaint and the property has been priced below market to account for this. A perfect-sized hobby farm with room for animals, no immediate neighbors, and picturesque farm field views. Call or email today with any questions before the next owners get to add to its 130-year legacy.
AREA INFORMATION
Sampson county has a rich history of agriculture and once produced naval stores that gave the state and its Civil War soldiers the “Tar Heel” nickname. Forty-nine county sites are listed on the National Register of Historic Places including the nearby Dr. James O. Matthews Office and the Fleet Matthis Farm. Located in the Taylors Bridge area of the county, the house was featured in Tom Butchko’s 1978 survey and 1979 book, An Inventory of Historic Architecture, Sampson County, North Carolina.
Copies of these original documents, photos, and book are included. The property is nestled between country towns and is yet within a 45 minute-to-1 hour drive of Fayetteville, Raleigh, and the coastal cities of Jacksonville and Wilmington. This provides numerous entertainment and recreation day-trip options, including beach-outings.
A Wood Sided Home on 1.3 Acres with Rich History in the Capella Community!
Originally built in 1913 as original home of Capella Church of Christ. When the church moved just down the road, the building fell into disrepair over the years. Purchased by a local custom home builder for his family in 1981, it was completely remodeled while retaining special features such as the beadboard paneling and heart pine floors. Currently 4 bedrooms and 2 full baths with wrap around porches. Spacious rooms and lots of closets with solid wood doors, cabinets and trim.
The property has approx. 300 ft of road frontage with large hardwood trees behind the home. There is a storage building, prepared garden spot and newly fenced lot with deluxe house for chickens. Located ‘below’ the mountain and only 8 miles to the entrance to Hanging Rock State Park. Across the road from the only Certified Organic Farm in Stokes County – eat your vegetables!
For more information, visit: https://carolinafarms.idxbroker.com/idx/details/listing/c258/1172316/1077-Flat-Shoals-Road-King-NC-27021
One of the Most Prestigious Homes in Northeastern North Carolina, this Two-Story Italianate Comes With Over 8 Acres of Land in Charming Murfreesboro!
Listed on the National Register Historic Places, the David A. Barnes House of Murfreesboro is one of the most prestigious homes in northeastern North Carolina. Built in 1875, it is one of the last and most elaborate to be designed and built by Jacob W. Holt. The property consists of over 8 acres, mostly fenced, with several contributing outbuildings.
The main house is an Italianate two-story, three-bay wide, whipped roof, wood frame home. The home has 12-foot ceilings, refinished heart pine floors, original doors, windows, baseboards, and 8 fireplaces. A wide front porch leads to a breathtaking front entry foyer. The center hallway divides the two front rooms and the two rear rooms on each floor with a formal staircase in the front foyer and a more simple staircase at the rear. The downstairs rooms are more elaborate, with the center hallway and three of the rooms offering decorative plaster crown moldings. The two front rooms have original sliding pocket doors that lead out onto side porches. There is also a den or library, which could be used as a main level bedroom with full en suite.
The main floor has a full bath with antique fixtures and a half bath, laundry room, dining room, breakfast room, and modern kitchen with high-end appliances. The downstairs back hallway leads onto a covered porch and deck, perfect for enjoying the private back yard. The upstairs has four rooms and a full bath. The home is heated with a gas pack and heat pump and has central a/c as well. Hot water is provided with a propane on-demand water heater. Top-of-the-line Velvalume storm windows protect the windows and help insulate the home.
There is a hay barn, stable, four-seater privy, chicken shed, garden shed, cook’s house, and cabin. The cook’s house has been restored, has a mini split for heat and a/c, and is a perfect spot for a home office or studio. The cabin would be a great or home office with renovations. This treasure is protected by historic covenants and is eligible for tax discount.
The David A. Barnes House is under protective covenants held by Preservation North Carolina. Please contact Dawn Williams at dwilliams@presnc.org or 919-832-3652 x221 to request a copy of these covenants.
UNDER CONTRACT
Experience the perfect balance of historic charm and modern convenience in this beautifully restored home in Glencoe Mill Village.
Experience the perfect balance of historic charm and modern convenience in this beautifully restored home in Glencoe Mill Village. Offering rare multiple bedroom suite options, this 3-bedroom, 3-bath home includes a spacious upstairs bedroom suite with ample closet space, or two downstairs bedroom suite options. Truly rare flexible living options. Unique architectural details, such as exposed original brick nogging – the only home in the village to feature this! – some original plaster walls, and many original hardwood floors preserve the historic character of this home.
The kitchen, fully remodeled in 2017, showcases custom cabinetry, quartz countertops, and premium appliances. Too many upgrades to include – see attached feature sheet for full list and history of the home. Outside, the property boasts three outbuildings—a 400 sqft workshop, a smaller storage building, and a charming original privy structure—making it the only home in Glencoe with this many outbuildings. Enjoy the recently screened-in porch, fenced yard, and walk-in attic. A new metal roof added in 2022 caps off the property nicely. A past recipient of the Minetree Pyne Preservation Award, this home offers a rare blend of history and modern amenities.
Glencoe Mill Village properties are under protective covenants held by Preservation North Carolina. Please contact Dawn Williams at dwilliams@presnc.org or 919-832-3652 x221 to request a copy of these covenants.
Recently Renovated Rural Mill Ready for Adaptive Use Projects!
The Laboratory Cotton Mill, circa 1887, has overlooked the South Fork River in Lincoln County, NC for 134 years. Fully restored and ready for the next chapter, the mill is available for purchase. It is currently in use as a successful event venue.
The mill features 23,103 square feet of event space that also holds potential for future adaptive reuse as corporate offices, mixed-use, boutique hotel with restaurant, microbrewery, residential, and more.
Current upgrades already in place include fully restored floors, beams, walls and rebuilt windows with double-pane glass. Original Queen Anne/Victorian architectural features remain. Additional features include new 70-ton HVAC system, new standing-seam metal roof, underground 3-phase power, Phase 1 and Phase 2 Environmental Studies complete, ample paved parking, ADA compliant entrances and ADA compliant modern restrooms, two separate kitchens with trench drain in lower level kitchen to support microbrewery and infrastructure in place for future restaurant kitchen.
The mill is located in the northwest section of the Charlotte Metro region. It is accessible to both Interstate 40 and Interstate 85 via 15-minute drive on dual-lane Highway 321. Charlotte Douglas Airport is approximately 30 minutes away. Multiple tax credits are available for future adaptive reuse of the mill.
The Laboratory Cotton Mill is under protective covenants held by Preservation North Carolina. Please contact Dawn Williams at dwilliams@presnc.org or 919-832-3652 x221 to request a copy of these covenants.
Architectural and Historical Information
Built in 1938 with funding from the Public Works Administration, the Art Deco-style Thomasville City Hall & Fire Station is considered among the most architecturally outstanding buildings in downtown Thomasville. This striking building was designed by the Raleigh firm William C. Olsen and Associates, with Albert Lewis Hawkins as architect. Olsen’s firm was known for their public commissions during the Depression era.
Set back on its lot, the monumental edifice is constructed of brick with an ashlar cast stone façade divided into a series of projecting bays that emphasize its verticality. The stylish front façade is incised with a variety of geometric architectural details comprised of circles, vertical and wavy lines, pyramidal panels, and the City seal prominently set above the entrance. The steel casement windows are further enhanced by lighter colored panels below with radiating squares suggesting a pyramidal form.
The interior is filled with period features that range from Art Deco style to mid-century modern. The entrance hall and main lobby is a stunning example of Art Deco exuberance, featuring fluted cast stone columns with abstract floriate capitals, tall cast stone ashlar wainscot, plaster walls with a telescoping coffered ceiling and triglyphs detailing, Art Deco bronze and white-glass light fixtures, and terrazzo floors. The service windows and postal boxes are a rich warm wood that repeat the triglyph details, in addition to the wood slab doors and veneer walls in the administrative offices.
The building housed many municipal uses including city offices, police and fire stations, the library, and health clinic among others. The east (left) side of the building is comprised of the two-story fire station with two bays on the ground floor for firetrucks and a second floor that housed offices and quarters for station personnel. To the west (right) side of the main lobby is the former library space that provides a large open area. Throughout the building are offices of various sizes, and lots of restrooms. The second floor is made up of the courtroom, jury room, Council chambers, and jail cells. The basement level is divided into several office spaces, a large room, the mechanical room, and more restrooms. All three floors are accessed by stairs and an elevator.
The Thomasville City Hall & Fire Station is filled with spaces that provide a fabulous backdrop for new uses. Original plans exist to aid in its transition to a new compatible use. There is off street parking behind the building and plenty of on street parking on adjacent streets. The property is zoned C-4, allowing a mix of uses. Its adaptive reuse will need to include asbestos abatement.
The property is a designated local landmark, a contributing structure in the Downtown Thomasville National Register Historic District and located in the Business Improvement District. It is eligible for historic rehabilitation tax credits.
Area Information
Established in 1852 along the N.C. Railroad, Thomasville was the site of the first large-scale chair factory in the state and has long been a prominent player in the North Carolina’s furniture industry. In 1922, the “Big Chair” monument was constructed in the center of town announcing its place in furniture-making history. A small city of approx. 27,000, it retains the charm of small-town life with a vibrant downtown and surrounding neighborhoods that are drawing new business and industry. Located along the I-85 corridor, it is approx. 30 minutes from Winston-Salem and Greensboro, and less than 20 minutes from High Point. For information specific to Downtown Thomasville see here. To learn more about the area, visit www.visitthomasvillenc.com, www.downtownthomasvillenc.com, www.thomasville-nc.gov, or www.co.davidson.nc.us.
Click Here to View this Property’s Flyer!
To view more photos and the property floor plan, click here!
UNDER CONTRACT
Located in the town of Colerain just minutes from the Chowan River, this two-story, 5 bay Greek Revival home retains many attractive, original features, and has been renovated to meet the needs of today’s homeowners. Interior highlights include original heart pine floors, elaborate window and door surrounds, and original paneling. The parlor features an ornate fireplace with lonic columns, dentil moulding, and ornate detailing.
Architectural and Historical Information
The Henry-Beasley House, c.1820, is a two-story Greek Revival-style house sheathed with weatherboard. The two-panel entrance door is surrounded by transom and sidelights. The first floor windows are nine-over-nine double-hung sash and the second floor windows are nine-over-six, most with original wavy glass, with fluted surrounds and Greek key motifs at the corners. Heart of pine floors are throughout all the main areas and in great condition showing off the natural beauty in the wood.
The center hall/foyer is wide with high ceilings. As you’ll see in the photos, there is plenty of room for displaying large antiques. The formal living areas on each side of the front door offer plenty of entertaining space with beautiful architectural features. A new chimney has been built on the left side, which helps set up the spectacular over 6′ tall ornate mantel. The fireplace on the right side/den area is currently being used for a wood-burning fireplace. The large formal dining room features a ceiling medallion with prominent hanging chandelier. This room comfortably holds a table for 12 and very large antique side items.
The kitchen on the back has been recently renovated to include new appliances and a working wood stove. Upstairs can be accessed from the back entrance off the kitchen and back door or from the front foyer. Here you’ll find 4 large bedrooms, tons of natural light, a full bath with access to the upstairs front hall and the back landing. The laundry room is located downstairs off the kitchen. Outside features include a beautifully crafted water feature, 5′ tall black coated chainlink fence, and a two-bay, two-story garage with workshop. Protective covenants are attached to the deed with Preservation NC.
This is a contributing building in Colerain’s National Register Historic District, making it eligible for historic tax credits. Antique furnishings are negotiable. Call today before someone beats you to it. This is a treasure.
Area Information
The quiet community of Colerain in Bertie County is just steps from the Chowan River, which leads to the Albemarle Sound. Opportunities for recreation abound in Bertie County, as the Roanoke, Chowan and Cashie Rivers all pass through the county. You can also enjoy birding at the Sylvan Heights Waterfowl Center in Scotland Neck and canoeing at Merchants Millpond State Park. The area is rich in history, and nearby historical sites include: Hope Plantation, Port o’Plymouth Museum, Somerset Plantation, the Newbold-White House, and numerous historic attractions in Edenton, Tarboro, Murfreesboro and Historic Halifax. The Henry-Beasley House is less than an hour from Elizabeth City, about 60 miles from both Tarboro and Greenville (approximately 35 minute drive), and Kitty Hawk, Manteo and Virginia Beach are all less than 2 hours away.
The Henry-Beasley House is under protective covenants held by Preservation North Carolina. Please contact Dawn Williams at dwilliams@presnc.org or 919-832-3652 x221 to request a copy of these covenants.
Sited in the beautiful historic waterfront town of New Bern, experience the timeless elegance and exquisite details of the impressive William Hollister House – a stunning testament to architectural excellence and historical preservation!
The stunning William Hollister House seamlessly combines Federal and Greek Revival architectural styles. Completed in 1841 and listed on the National Register of Historic Places, this exceptional property boasts a restrained Federal exterior paired with an opulent Greek Revival interior, offering a unique blend of historical significance and modern comfort.
The exquisite details of the William Hollister House are immediately evident upon entering. The entrance hall and passage feature a transverse arch dividing the hallway, topped with a molded elliptical arch and keystone, framed by paneled pilasters. The Federal staircase rises three flights with two landings, adorned with wave brackets, square balusters, tapered posts, and a ramped handrail. The entrance hall also includes five Greek Revival door surrounds and two window surrounds with symmetrical architraves and faceted paneled corner blocks with cable molding.
The first floor includes a formal living room with a double door connected by pocket doors, leading to a dining room and a kitchen located in the wing. The 11-foot ceilings on this floor enhance the sense of space and grandeur. The dining room and kitchen provide a seamless blend of historical charm and modern functionality, perfect for entertaining guests.
The second floor features two large bedrooms joined by double doors, offering flexibility and privacy. The second floor also includes a full bathroom, meticulously restored to maintain the home’s historic integrity while providing modern amenities. The 12-foot ceilings on this floor add to the sense of spaciousness and elegance.
The third floor comprises another bedroom, a full bath and a versatile room originally used as an artist’s space, ideal for a home office, studio, or additional bedroom. The large basement has been completely renovated and can serve as an entertainment area, home office, or additional living space.
Additional noteworthy architectural details include: pine floors and plaster walls throughout, six-paneled doors with original hardware, molded plaster cornices, original six-over-six window sashes with original lock hardware, Greek Revival black and green marble mantels, panels beneath the eight windows, original molded late Federal style door and window surrounds, and numerous carved window and door surrounds.
The home’s seven impressive mantels, arched doorways, and detailed moldings reflect the unparalleled craftsmanship of the era. The traditional side hall plan, two rooms deep, creates a harmonious flow throughout the home, while the exquisite Greek Revival interiors provide a sense of opulence and grandeur.
Situated on a corner lot, in close proximity to Tryon Palace, the William Hollister House offers ample off-street parking and a professionally landscaped yard featuring mature trees and plantings. The 0.32-acre lot provides a serene and private outdoor space, perfect for relaxing or entertaining.
This historically significant home has been fully and meticulously restored, ensuring that every detail is preserved while offering modern conveniences. The combination of its architectural beauty, historical significance, and modern amenities make the historic William Hollister House a truly exceptional property.
Don’t miss the opportunity to own this unparalleled piece of history. Contact Dottie Corning for more information or to schedule your private showing today!
The William Hollister House is under protective covenants held by Preservation North Carolina. Please contact Dawn Williams at dwilliams@presnc.org or 919-832-3652 x221 to request a copy of these covenants.
NEW PRICE
Downtown Gastonia Historic District commercial buildings located within an Opportunity Zone–one with a tenant in place–are ideal for adaptive reuse !
Locally known as The Penegar Buildings, these four adjoining properties are located in the Downtown Gastonia National Register Historic District (numbers 82, 83, and 84 are noted as contributing buildings making them eligible for historic preservation tax credits). Built in 1910, 1920 and 1946, the properties include three storefronts on West Franklin Blvd, an attached Annex Building and adjacent private parking lot. 176 W Franklin has been updated and currently has a tenant. Roofs were recently updated, along with partial HVAC and electrical updates. Adjacent to the Gastonia Conference Center, the properties are zoned CBD and located in an Opportunity Zone.
Click here to download the commercial property packet with additional photos and floor plans.
The buildings are located at 164, 170, 176, 178 W Franklin Blvd.
The square footage and lot size are approximate for the combined buildings and parcels.
The first floor of the annex building is available for lease.
The Penegar Building, Public Service Company of North Carolina Office Building, and Union Bus Station Building are under protective covenants held by Preservation North Carolina. Please contact Dawn Williams at dwilliams@presnc.org or 919-832-3652 x221 to request a copy of these covenants.
Located in beautiful downtown Wilmington, this two-story home features a fenced back yard and is a contributing structure in the Wilmington National Register Historic District!
Queen Anne style home with decorative porch and front bay window. House has 10 rooms total, 3 bedrooms, walk in closet, 2 full baths, kitchens and laundry. Living room, dining room + bonus room. Approx. 2,200 sq. ft. with central heat and air, two working gas log fireplaces and refinished heart pine floors. Also has original staircase, mantels, coffered ceiling and all inside doors have transom windows. Large fenced back yard (1/2 block lot) of 33′ by 165′. Overall in good condition. Historic Wilmington Foundation plaque and preservation award winner. The property is also a contributing structure in the Wilmington National Register Historic District (#1711). Zoned Historic District Residential (HDR). House is for sale, as is, by owner. Call 910-763-7007 to schedule an appointment to see the property (phone does not receive text messages).
Beautiful farmhouse located on a corner lot in Elm City Historic District!
Situated in the historic Elm City, this enchanting farmhouse offers a delightful living experience with its blend of charm and modern amenities. The home features three generous bedrooms and two bathrooms, providing ample space for family life.
A standout feature is the walk-in closet with a bonus sink, adding a unique touch of convenience to the master suite. The kitchen, recently updated, is spacious and a dream for cooking enthusiasts, boasting modern appliances and plenty of counter space for culinary adventures and family gatherings.
The property’s exterior is graced by a charming wrap-around porch, perfect for relaxation and enjoying the surrounding views. Recent improvements include new heating and cooling systems — enhancing comfort and energy efficiency — as well as a recently redone roof, and structural engineering word done to shore up the foundation.
This well-maintained farmhouse presents an exceptional investment opportunity, as it is currently offered below its appraised value. With its combination of historic charm, modern updates, and attractive pricing, this property is a rare find in the real estate market that is likely to attract significant interest from potential buyers.
Click here to view a virtual tour and more photographs of the Braswell House!
Charming Queen Anne Cottage in Winton, Hertford’s county seat, located just 30 miles from Edenton and Suffolk VA. The town sits on the Chowan River and is small town North Carolina at its best!
Architectural and Historical Information
Located on South Main Street in the downtown Winton National Register Historic District and just 500 yards from the C.S. Brown School (formerly known as Chowan Academy), this handsome two-story Queen Anne-style house was built in 1886 for Dr. Calvin Scott and Amaza Drummond Brown. The prominent property is a touchstone to Winton’s important African American history.
The house is set well back from the street and gracefully centered among mature trees and landscaping. Romantic Era details include a wide wrap-around porch with Tuscan columns, large double hung windows, and decorative sawn bargeboards in the front facing gable. The paneled front door is surrounded by four-light-over-one-panel sidelights.
The cottage-style floor plan includes a parlor, eat in kitchen, three bedrooms and two baths. According to recollections from the Brown’s grandson, C.S Joyner, the first-floor bedroom was used as a visitor’s bedroom, hosting many African American leaders from the late 19th and early 20th centuries who came to visit the school. Renovations were made to the house in the 1960s by the Brown’s daughter, Eunice Robbins, which are still intact today, including the existing first floor bathroom which connects to the downstairs bedroom to create a first-floor master suite.
Historically the grounds contained a detached kitchen, vegetable garden, cow shed, garage, two outbuildings, and tennis court. However, sections of the property, including the tennis court, were donated to the adjacent school over the years and other parts were parceled off for additional houses. The foundation of the former detached kitchen in the back yard provides a charming setting for an outdoor patio or cutting garden.
In addition to carpentry and cosmetic updates, the property likely requires updating of all systems–HVAC, plumbing and electrical, and updates to the kitchen and baths. The asphalt shingle roof needs to be replaced, and the house will need to be fully painted. The screened in area of the front porch will need to be removed.
Winton’s Historic District was placed on the National Register of Historic Places in 2020. The Dr. Calvin Scott and Amaza Drummond Brown House, known locally as the C.S. Brown House, is one of the oldest contributing structures in the district and is eligible for historic preservation tax credits.
Dr. Brown was born of mixed African and European ancestry in Salisbury, NC in 1859. He attended the Freedman’s Aid Society School, and then went on to attend Shaw University, graduating in 1886 as valedictorian. At the direction of the president of Shaw University, he moved to Winton to become Pastor of Pleasant Plains Baptist church. Upon his arrival, Brown established Chowan Academy, a private African American school, which later became the Water’s Academy and subsequently the C.S. Brown School in 1943. The school joined the Hertford County school system in 1923 as the only African American High School in the county. While many private African American schools closed, Brown’s fundraising abilities and his wife’s inheritance allowed the school to remain open. In addition to being principal, Brown and his wife Amaza both served as teachers.
Click here to learn more about Dr. Calvin Scott Brown.
Area Information
The town of Winton is located just 45 minutes from Suffolk VA and an hour from Norfolk, and is steeped in history. The area is often referred to as the Winton Triangle because it was historically home to free, land owning people of color and a tri-racial community of Blacks, whites, and Native American residents who had a cooperative and interdependent society. Today, the town of Winton provides an ideal location for a more relaxed place to live while still being close to all the amenities of a large city. Visit www.hertfordcountync.gov for more information.
Click here to view the brochure for the Dr. Calvin Scott and Amaza Drummond Brown House!
Drenched in history, this stunning 1850’s Pre-Civil War Estate was once referred to as the “Showplace of Warrenton, NC.” Here’s your once in a lifetime chance to own Eaton!
Eaton (William T. Alston House) was custom built by the renowned architect, carpenter and joiner, Jacob W. Holt. The home has both Greek and Italianate features that were adapted to local preferences. For those who do not know… this area was once the playground of the wealthy.
The home boasts 4,207 square feet with 5 bedrooms and 4 bathrooms. Each bedroom includes 2 closets, a rare amenity for a time when most homes had no bedroom closets at all. This property is unique in so many ways! Eaton includes approximately 20 acres of land. The William T. Alston House is situated on 11 acres within the Warrenton town limits, while the remaining 8.4 acres lie outside the town limits and are zoned for agriculture, permitting the keeping of horses, cows, and other livestock.
Eaton is home to many old Oak trees, Magnolias, English Boxwoods, and even a Pecan Grove. The property also includes a greenhouse, outbuildings with concrete floors, and 2 barns – one with a tack room and carriage storage. Enjoy the green pastures and total privacy of this beautiful once in a lifetime estate!
Click here to view more photographs of Eaton.
Located just 3.7+/- miles from vibrant Saxapahaw along the route of the Historic Hillsborough-Salisbury Stage Road, the W.J. Bingham House, also known as the Inn at Bingham School, is perfectly sited on 11+ acres!
The W.J. Bingham House is a two-story Greek Revival with center-hall plan that incorporates an early 19th century wing. This spacious home offers 5 bedrooms and 6 full baths, a modern kitchen with quality appliances, a kitchen island, breakfast area within the sunroom, an elegant living room, dining room, 1 bedroom on the main floor and 4 large bedrooms on the second floor. The original log structure c.1790 is utilized as a den/study. The stunning interior is distinguished by quality woodwork and fine decorative painting.
The grounds feature a specimen oak grove, a detached guest house (437 square feet), an original smoke house, a barn with a silo, and a well house. This property has operated with an active Special Use Permit as a Bed and Breakfast, Air B&B, and has hosted numerous weddings and events. The property is conveniently located just 10+/- miles west of Carrboro at the intersection of NC 54 and Mebane Oaks Road.
The Bingham School was listed on the National Register of Historic Places in 1978 and also holds the unique and rare distinction as being designated as an Orange County Landmark.
The Bingham School is under protective covenants held by Preservation North Carolina. Please contact Dawn Williams at dwilliams@presnc.org or 919-832-3652 x221 to request a copy of these covenants.
Charming 19th-century Victorian farmhouse, located near Lake Tillery, exudes historic charm alongside modern upgrades!
This enchanting 19th-century Victorian farmhouse near Lake Tillery seamlessly blends historic character with modern conveniences. Nestled on a private 3.77-acre lot, the home showcases a charming wrap-around porch with original doors and intricate decorative trim.
The property includes several preserved historic structures, such as a functional wellhouse, smokehouse, barn, corncrib, and a 1920s garage once owned by Frankie Scarborough, one of Mount Gileads earliest automobile owners. The expansive backyard provides a tranquil setting, perfect for entertaining.
Inside, original hardwood floors grace the main living areas and bedrooms, while a newly installed dual-zone HVAC system and roof offer lasting comfort and efficiency. Protected by historic covenants, this home is ideally located near Piney Point Golf Course and Lake Tillery, offering convenient access to restaurants, a public boat ramp, and storage facilities.
The Scarborough House is under protective covenants held by Preservation North Carolina. Please contact Dawn Williams at dwilliams@presnc.org or 919-832-3652 x221 to request a copy of these covenants.
Remarkable c.1798 Moravian farm house sited on 8+ acres restored in 2015 less than 20 minutes to Winston-Salem!
The house was the home of the first Hanes descendant in NC. The house received a meticulous restoration in 2015 including all new systems, cedar shingle roof, copper gutters, new baths, a historically sympathetic addition includes state-of-the-art kitchen, 2-story great room with wood burning fireplace, wonderful open porch with another fireplace, stone terrace and new garage with expansion potential.
Stunning professionally landscaped grounds features the original, restored springhouse. A long winding driveway creates the perfect approach to this historic masterpiece.
Truly a one-of-a kind property. Property qualifies for the Forsyth County 50% Historic Tax Credit.
The listing price is firm. No commission will be paid. Seller to pay attorney fees and inspection costs.
Hanes Farm (more accurate historic name is Hoehns House) is under protective covenants held by Preservation North Carolina. Please contact Dawn Williams at dwilliams@presnc.org or 919-832-3652 x221 to request a copy of these covenants.
UNDER CONTRACT
Mid-century Modernist school available for adaptive use!
Architectural and Historical Information
Constructed for the African American Community before integration, the Dunbar School was named for Paul Lawrence Dunbar, an African American poet born in Dayton, Ohio in 1872. He was the son of former slaves and a classmate of Orville and Wilbur Wright. Though Dunbar only lived to be 33 years old, he was prolific, writing short stories, novels, librettos, plays, songs and essays, as well as the poetry for which he became well known. He was popular with black and white readers of his day, and his works are celebrated today by scholars and school children alike. Many schools across the nation reflect the Dunbar name.
The Dunbar School was constructed before integration and was an important part of the education of the African American community in Lexington. The initial building was constructed in 1951 in the Modernist style of architecture. There were additions made in 1957 and 1962 that continued this trend. The 1973 octagonal addition added more classrooms and a media center. There was also a large ramped hallway added during the 1973 addition to make the school handicapped accessible.
Located on 10 acres, the school was built in a rectangular fashion creating a spacious outdoor courtyard. Large steel windows allow an abundance of natural light to shine into the classrooms. There are approximately 30 classrooms, a media center/library, and a large auditorium able to accommodate over 500, a cafeteria that can accommodate in excess of 250, and a gymnasium. The building has remained unused since 2009. The school is heated with natural gas and has central air (all of which should be assessed by the buyer) throughout with the exception of the auditorium, gymnasium and the large ramped hallway.
The former tennis courts, playground and softball field (modified by the city with new equipment) on the school parcel is currently leased to the City of Lexington and used as a city park. The former school building and grounds welcomes a creative new use. Current zoning is Traditional Neighborhood Development (TND) which allows the following with additional requirements: residential care home, apartments, and condominiums.
Nearby major employers include Atrium Windows & Doors, EGGER Wood Products, and soon Seimens Mobility. This convenient location is between thriving Uptown Lexington and the growing shopping district along Interstate 85. The property is being sold subject to protective covenants and a rehabilitation agreement.
The Dunbar School is on the Study List for the National Register of Historic Places but is not yet listed. If listed, it would become eligible for historic preservation tax credits. In North Carolina, both state and federal income tax credits are available for the certified rehabilitation of historic structures. For the rehabilitation of income-producing certified historic structures, a 20% federal income tax credit and a tier based state income tax credit are available. For more information on Historic Preservation Tax Credits, please contact the North Carolina State Historic Preservation Office at 919-807-6570 or at www.hpo.ncdcr.gov.
Area Information
Lexington is located in the Piedmont of North Carolina. It has a population of approximately 20,000 and is located on the Interstate 85 corridor between Greensboro and Charlotte. It is the county seat of Davidson County. Its Uptown area has a beautiful historic downtown with quaint shops and restaurants. Lexington is home to internationally known artist Bob Timberlake. It is also home to Childress Vineyards owned by NASCAR team owner Richard Childress. Greensboro (northeast on Interstate 85) and Winston-Salem (north on Highway 52) are short commutes away. Charlotte is located less than 1 hour south on Interstate 85.
Click here to view the pdf brochure for the Dunbar School
Click here to view the protective covenants for the Dunbar School
An amazing historic property that has been lovingly and meticulously restored, the Burt-Woodruff-Cooper House maintains the character of its age. Built circa 1824, the stately Federal two-story home shows gorgeous wide-planked heart pine floors, 11′ ceilings on the main level, gracious family rooms, original oversized windows drawing an abundance of natural light, and six fireplaces (two working). The house comprises five bedrooms with potential main level bedroom or office, back breakfast room/sunroom overlooking scenic flat pastures, tin roof, two outbuildings and a barn. 3,422 square feet with updated plumbing, electrical, HVAC. Option to purchase 10 acres additionally. Truly a unique opportunity!
The property, also known as the Burt-Arrington House, is individually listed on the National Register of Historic Places. Click here to learn more about the history of the property.








